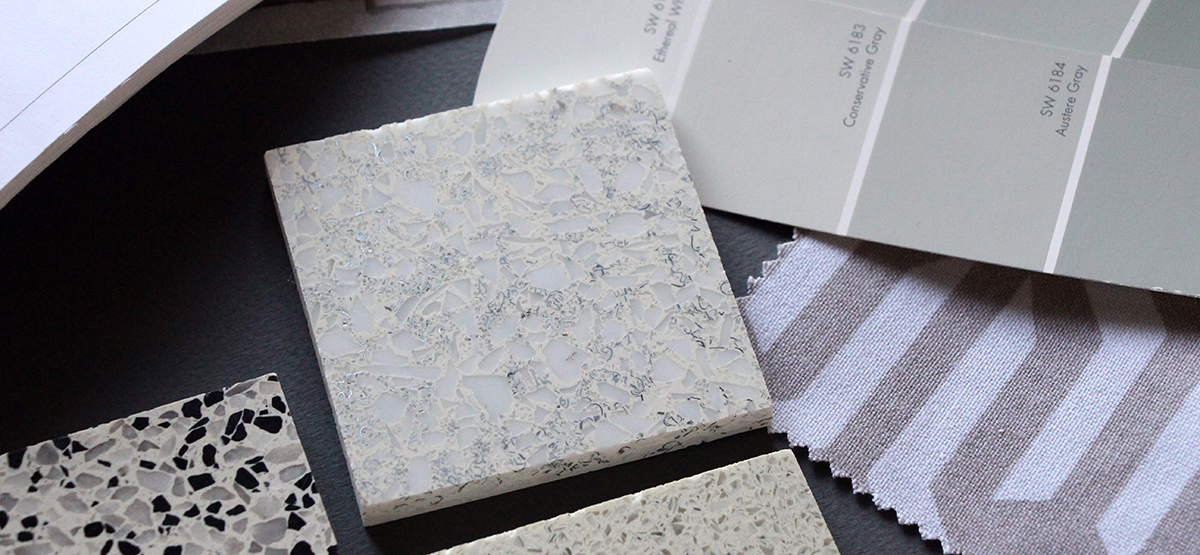To get a sense of how hard making a decision on flooring type can be for a new hospital or healthcare facility, just imagine all the things a hospital floor must withstand over the course of just a year: Round-the-clock foot traffic from medical staff. Traffic from patients at different levels of mobility, including the use of canes, wheelchairs, and gurneys. Random spills, drips, and other potentially contaminating or discoloring liquids. Regular cleaning by maintenance staff to keep up a hygienic environment. Your new hospital flooring needs to cater to this wide range of mobility challenges while also fitting project scope, meeting certification standards, and hopefully, making an attractive addition to the hospital environment.
For all these reasons, terrazzo floors are a perennial favorite choice for hospitals.
Terrazzo Floors: Better Than Tile for Patients
For patients who have aching joints or limited mobility, who may walk with canes or use wheelchair assistance, tile and brick flooring options can lead to pain and problems getting around. Grouting isn’t an easy feature to navigate for many people with mobility issues: it can cause bumps and excess noise for anything with wheels, including wheelchairs and gurneys, and it offers lots of uneven spots for canes to catch or feet to slip. Even some wood floors can create difficult to navigate grooves. Because terrazzo is poured to create an even surface, patients of all mobility ranges are able to navigate in comfort.
Color & Design Flexibility: Enhancing Signage & Mood
Terrazzo floors are made using a centuries-old artisan technique of pouring marble, glass, or other aggregate materials over prepared concrete. Its freeform technique and wide variety of aggregate color options offers even more styling possibilities than tile. Many hospitals take advantage of terrazzo’s endlessly customizable color palette to create intricate design focal points from the hospital’s logo or colors, as you can see in our featured photo of Cherokee Indian Hospital’s signature floor design created from Klein & Co aggregates.
Hospitals are a great place to use color psychology to create reassuring spaces for patients, and custom flooring designs for different hospital floors is a very common way to do this and to create a theme, especially in children’s wings. A colorful, playful design can go a long way in making any pediatric floor feel welcoming.
Hospital floors also tend to need to double as signage, often marking directional info for patients navigating unfamiliar corridors. Because terrazzo can be poured in any design, that’s never a problem.
Easy-to-Clean Floors that Last
Not all flooring options are durable enough to withstand the intense cleaning regimens of hospitals, and many present sanitary concerns of their own. Tile grout and carpet accumulate microbial growth that will constantly require extra attention. Terrazzo doesn’t share this risk, and its low maintenance cleaning procedure requires only an environmentally-friendly, neutral ph cleanser, rather than harsh detergents that can irritate sensitive groups. Regularly maintained with this simple regimen, terrazzo flooring can last for decades, even in an industrial hospital setting.
“The Original Sustainable Flooring Option”
Unlike other industrial flooring options, like linoleum, terrazzo flooring has low porosity, which means it doesn’t readily absorb water. This makes for a surface that’s as easy to clean as it is hard to stain. Because terrazzo floors are composed of zero-VOC materials, there is no “off-gassing” of chemicals over the life of the cured floor, which is better both for air quality and lifetime maintenance. And, though it’s often said that terrazzo is “the original sustainable flooring option”–it was originally developed by Venetian marble workers as a way to use waste chips from marble processing–modern epoxy technology makes terrazzo floors even more sustainable and durable. Terrazzo flooring contributes to a building’s LEED rating, and a wide range of color options for aggregates are available in recycled content as well.
